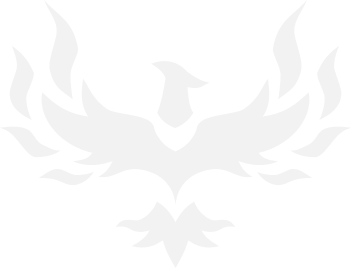I hate them when I'm digitizing in the point cloud because I USUALLY don't have a clean enough cloud to do the gutter shots, so I have to do top-back-curb and then drop the elevations at each vertex manually. It sucks, and we don't do that on design surfaces.
I don't mind doing them in the field at all. We use carlson autocad and code the points so the linework is drawn when running field to finish. It took awhile to learn, but it's pretty slick. And we can have split codes at a single point, which works well for stuff like ADA ramps.
Here's what the text file from the data collector looks like:
228,276459.19900,2189506.01100,972.77200,TBC1 EC1+7
229,276456.30200,2189509.98700,972.64100,TBC1 EC2+7
230,276458.79200,2189505.58100,972.14200,GUT1
231,276455.79000,2189509.59700,972.22100,GUT1
232,276442.81200,2189527.67300,971.99300,GUT1
233,276443.29400,2189528.01000,972.19300,TBC1
234,276441.33400,2189530.49200,971.96700,TBC1
235,276441.02100,2189530.18800,971.93700,GUT1
236,276439.54800,2189532.44800,971.49400,GUT1 EC3+7
237,276439.96600,2189532.84700,971.69800,TBC1
238,276436.76400,2189537.16200,971.68100,TBC1-7
239,276436.10900,2189536.97900,971.08700,GUT1-7
Quick video importing points and running field to finish.
And here's a quick video of the curb in the point cloud. Almost good enough.







