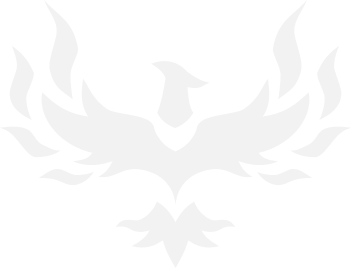By two story do you mean taller, or do you mean an interior stick frame structure with stairs?
with 2 floors and stairs and shit. But to be clear, the other half of the building just had that much more ceiling.
By two story do you mean taller, or do you mean an interior stick frame structure with stairs?
Got it, yeah I'd imagine that would double costs, maybe even more than double as you need framing, drywalling, finishing, etc.with 2 floors and stairs and shit. But to be clear, the other half of the building just had that much more ceiling.
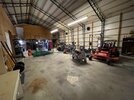
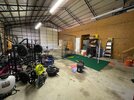
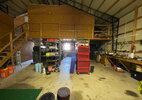
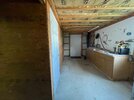
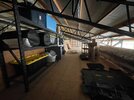
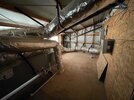

Yeah, essentially what I'm struggling for right now is how much it will cost me to find this, on between 5-10 acres of land, where I can also shoot my guns... And somewhere in the northern half of Texas....Fucking sweet man. That is exactly what I want.
Wife and I are looking to do similar. I really like the style of this shape of this barn and the lady really nailed her look on the inside. We have been looking at land in the NE GA mountains at the North Carolina line in the Nantahala River area. The prices to build the shell, insulated, windows, doors, and concrete floor are being quoted around $65k we would have to build out the rest.
Yeah, essentially what I'm struggling for right now is how much it will cost me to find this, on between 5-10 acres of land, where I can also shoot my guns... And somewhere in the northern half of Texas....


Wife wants to know if you have a link to the site for the plans on this one. thanksWest of Ft. Worth, around Mineral Wells/Weatherford/Stephenville and then south all the way to San Antonio is hill country. You can get into some nice looking areas out there and the Brazos has a few lakes on them, if that's your thing.
I know some people who just bought 10 acres somewhere out near Mineral Wells (Jack/Parker/Palo Pinto/Hood county) for ~$200,000, and they said it was a little on the high side, but they wanted the view. Also asked what was the top price they saw and there were a few (outrageous) listings their realtor had sent that were $40-50,000 per acre.
Goatface A "barndominuim" is a new house using steel pole/Morton/barn building techniques. It is a big square building that you arrange your floor plan into. The only real limit is how wide they want to make it, which looks to be 40 foot, in most plans. So, 40 by 100 is common, but you could make it 40 by 200, if you wanted. It is advertised as being cheaper due to building your shop and house at the same time.
The big square at the top, on the left is the shop, the right side is a zoom in on the "house." The renderings of the house are a mirror of the plans.

View attachment 371834
View attachment 371835
View attachment 371836
Wife wants to know if you have a link to the site for the plans on this one. thanks

When you say North MI do you mean like, the "thumb" or whatever the fuck it is called?I have 2 on my Northern MI property. One is like 20x30 and the other is way larger maybe 30x50 and much taller? But the larger one does not have electrical ran. It has a sunlight at the top. But it would be easy and pretty cheap to power it up though. They are mostly used for storage of our snowmobiles, boat, golf carts 4 wheelers, shit like that plus some tools in both. But tentative plans are to retire there because it such cheap living. Probabaly tear down the cabin there which is small and put a manufactured 1200 sq/ft home over a basement.
